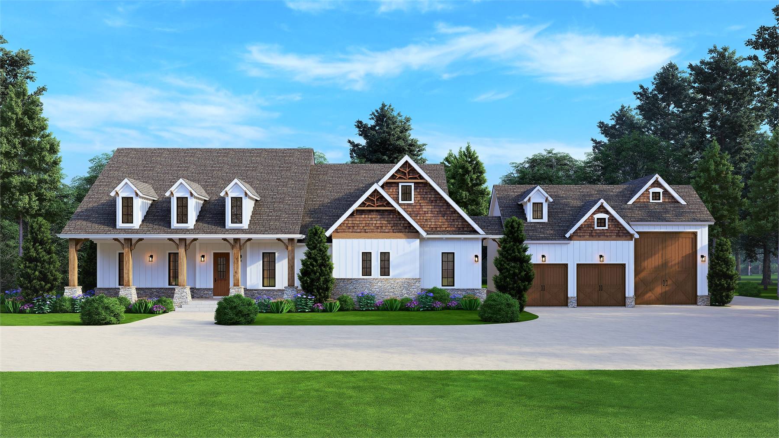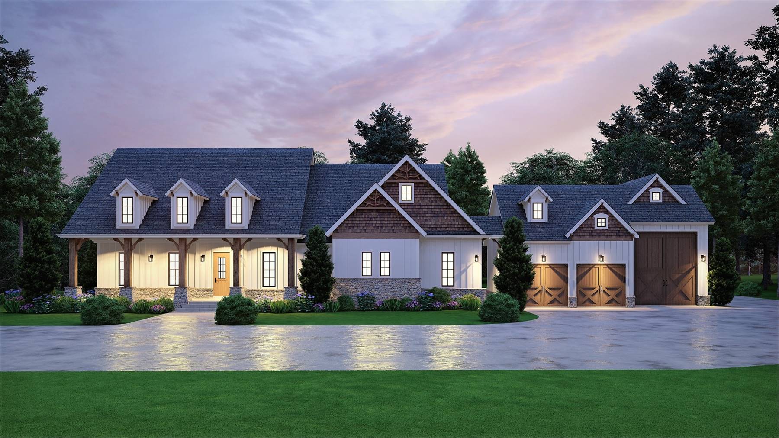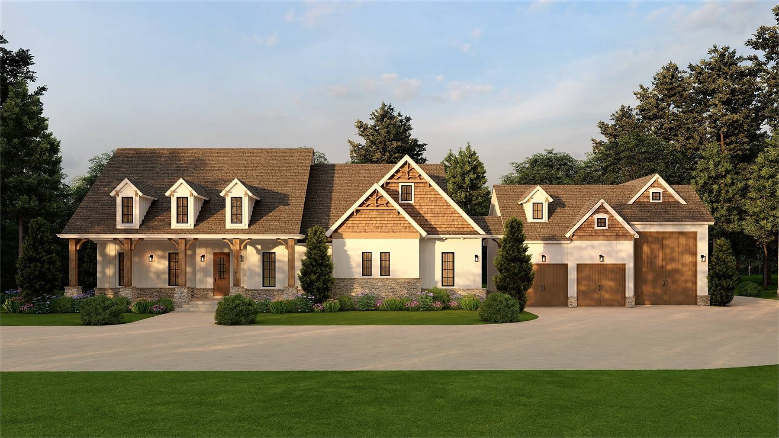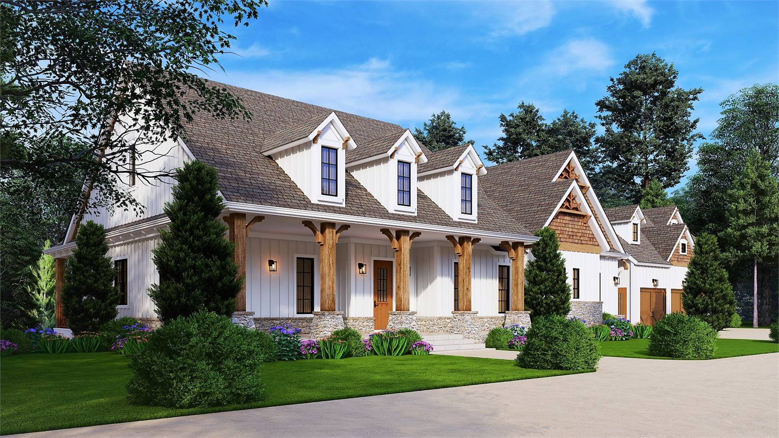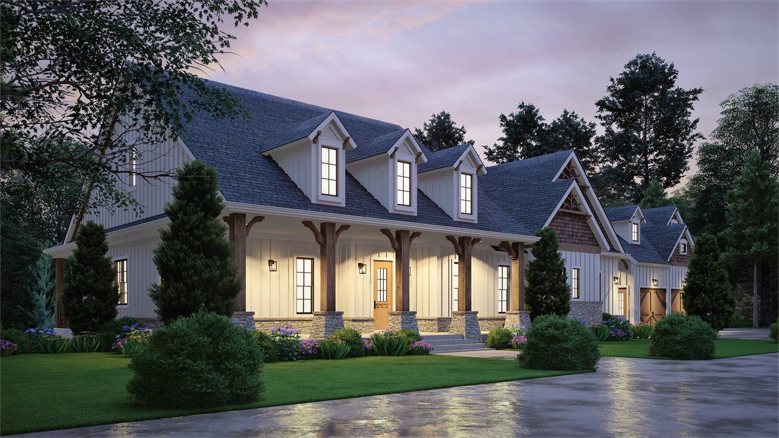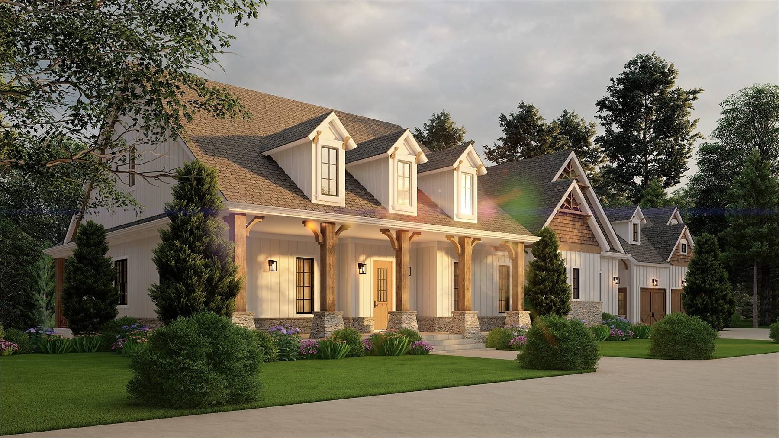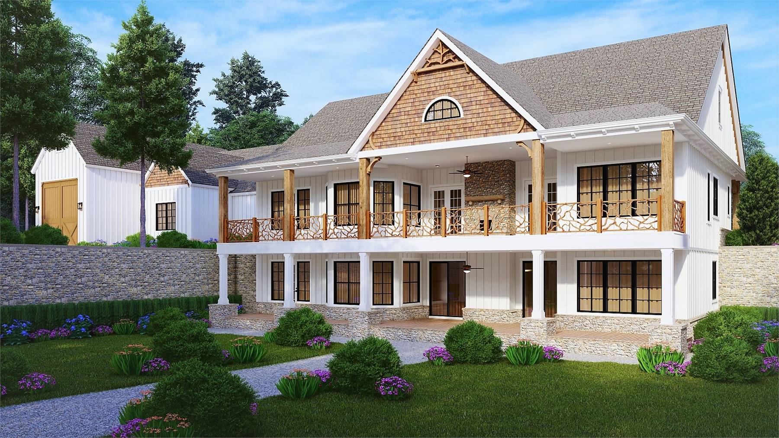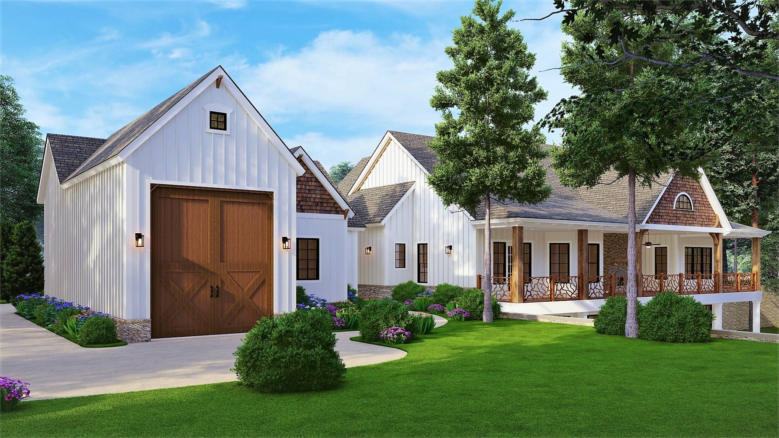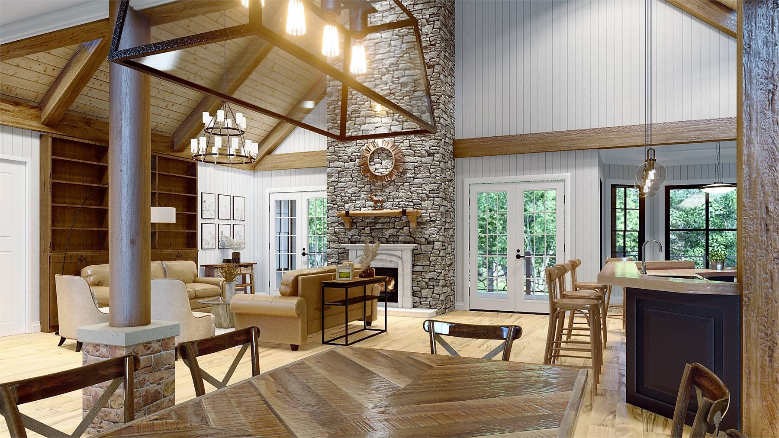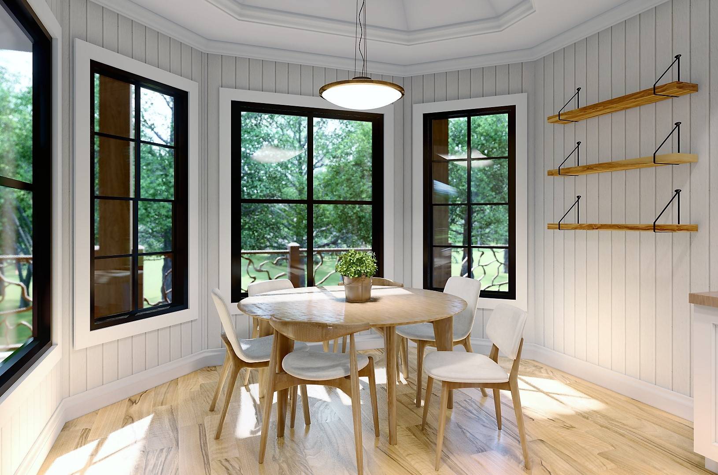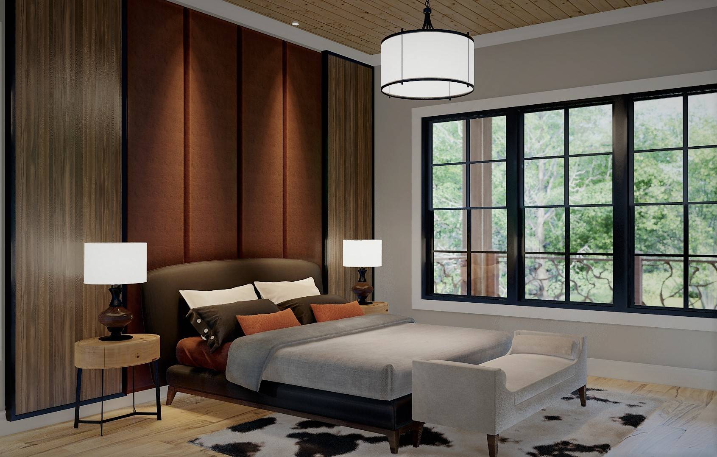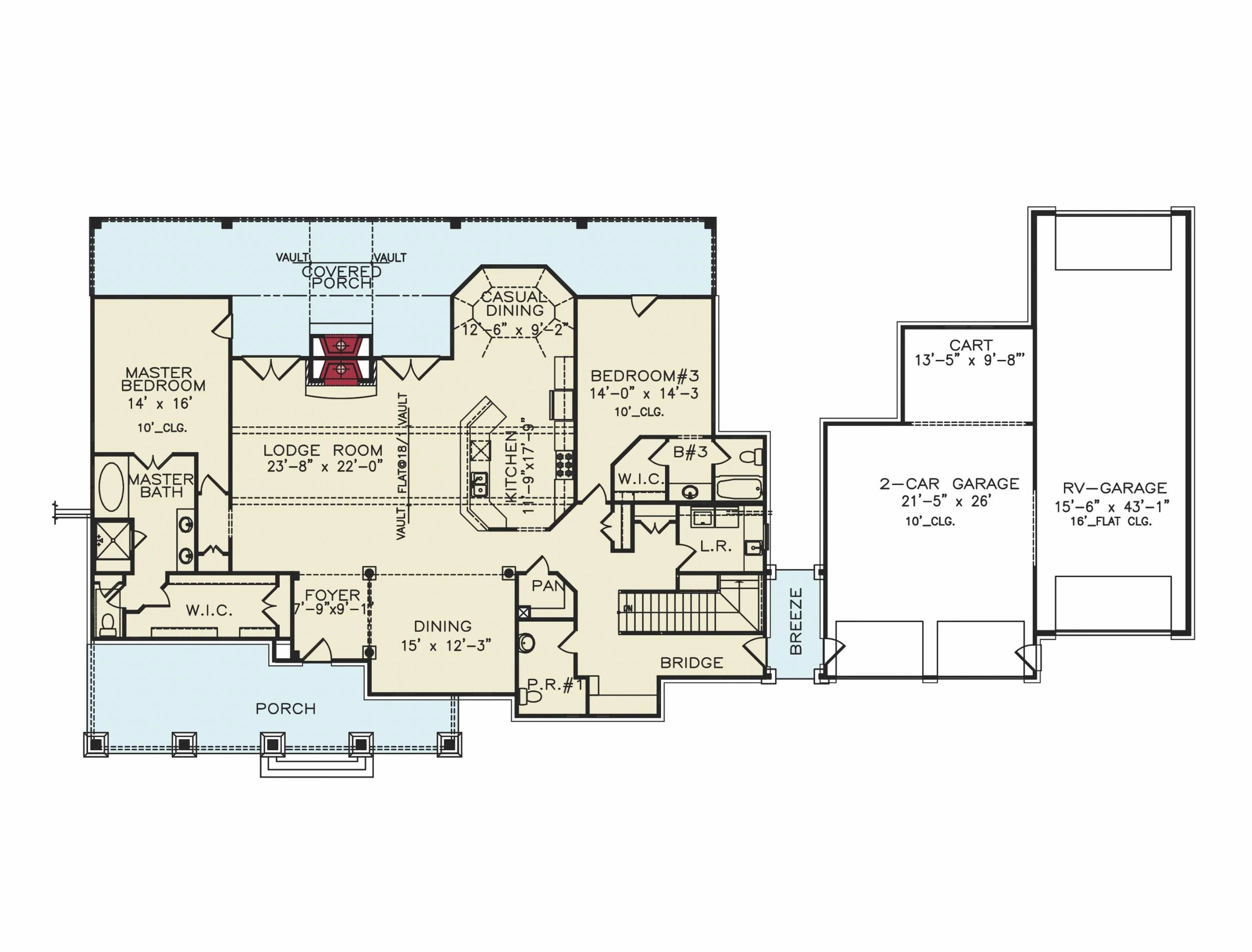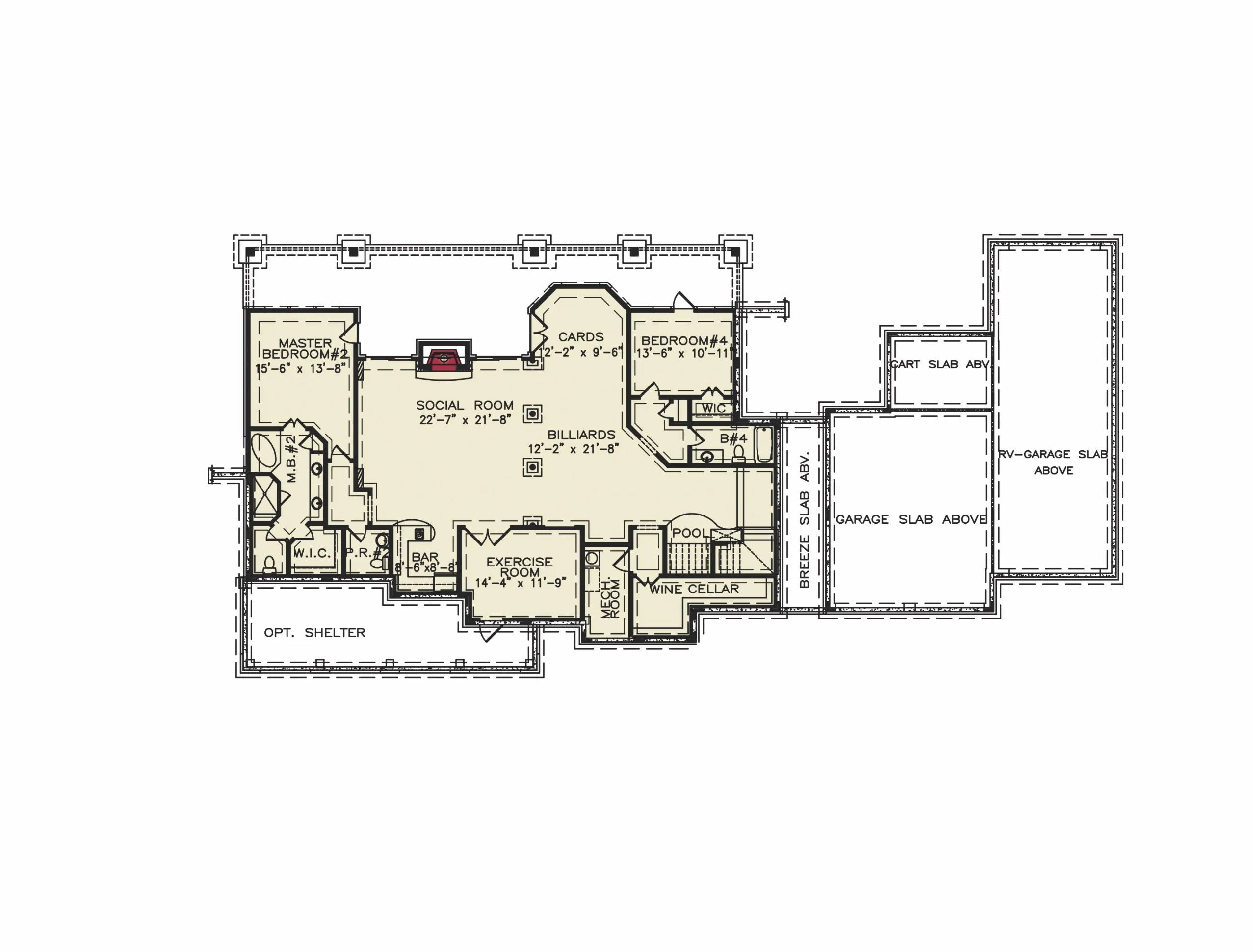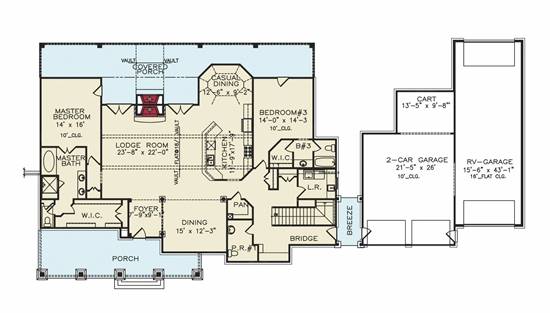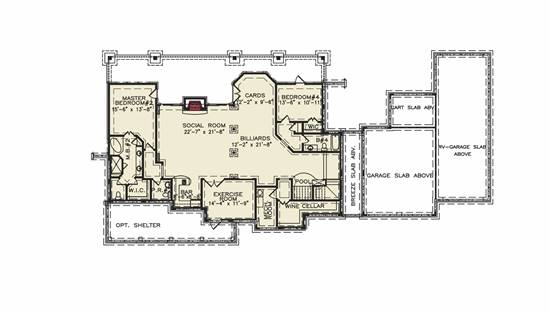- Plan Details
- |
- |
- Print Plan
- |
- Modify Plan
- |
- Reverse Plan
- |
- Cost-to-Build
- |
- View 3D
- |
- Advanced Search
About House Plan 10495:
House Plan 10495 blends bold rustic charm with modern-day luxuries in a spacious 4,949 sq. ft. layout. Designed with both everyday living and entertaining in mind, this home includes 4 bedrooms and 4.5 baths, with dual primary suites offering private retreats on separate levels—ideal for guests or multi-generational households. The main living space impresses with a vaulted lodge room, stone fireplace, and effortless flow into the gourmet kitchen, complete with a butler’s pantry and oversized island. Downstairs, the walkout basement is built for fun, featuring a billiards area, full bar, fitness room, and cozy social space. Need extra space for toys? The detached garage handles it all—with RV parking, golf cart storage, and room for two vehicles. Whether you're hosting a crowd or enjoying a quiet evening by the fire, House Plan 10495 offers comfort, flexibility, and standout style.
Plan Details
Key Features
2 Primary Suites
Attached
Breezeway
Covered Front Porch
Covered Rear Porch
Dining Room
Double Vanity Sink
Exercise Room
Fireplace
Foyer
Front-entry
Great Room
Kitchen Island
Laundry 1st Fl
Library/Media Rm
Primary Bdrm Main Floor
Nook / Breakfast Area
Open Floor Plan
Outdoor Living Space
Pantry
Peninsula / Eating Bar
Rec Room
RV Garage
Separate Tub and Shower
Split Bedrooms
Suited for sloping lot
Suited for view lot
Vaulted Ceilings
Vaulted Great Room/Living
Walk-in Closet
Walk-in Pantry
Wine Cellar
Build Beautiful With Our Trusted Brands
Our Guarantees
- Only the highest quality plans
- Int’l Residential Code Compliant
- Full structural details on all plans
- Best plan price guarantee
- Free modification Estimates
- Builder-ready construction drawings
- Expert advice from leading designers
- PDFs NOW!™ plans in minutes
- 100% satisfaction guarantee
- Free Home Building Organizer
.png)
.png)
